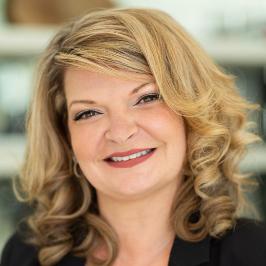For more information regarding the value of a property, please contact us for a free consultation.
Key Details
Property Type Condo
Sub Type Condominium
Listing Status Sold
Purchase Type For Sale
Square Footage 2,047 sqft
Price per Sqft $280
Subdivision Koenig Townhomes Condominiums
MLS Listing ID 6456231
Style 1st Floor Entry
Bedrooms 3
Full Baths 3
Half Baths 1
HOA Fees $295/mo
Year Built 2023
Annual Tax Amount $8,360
Tax Year 2024
Lot Size 2,408 Sqft
Property Sub-Type Condominium
Property Description
Sellers are ready to sell—don't miss your chance to make this one yours!
Welcome to Koenig Townhomes—where style, convenience, and city living meet!
This sleek, three-story condo is practically brand new and built for easy, low-maintenance living. With 3 bedrooms, 3.5 bathrooms, and a true lock-and-leave setup, it's ideal for busy lifestyles or frequent travelers.
Start on the ground floor, where you'll enter through a two-car garage or front door into a welcoming foyer with generous storage. This level includes a spacious bedroom with a full bath—perfect for guests, a home office, or flexible living space.
Up on the second floor, natural light fills the open-concept living area. The chef's kitchen features stainless steel appliances, quartz countertops, a stainless apron-front sink, and an upgraded vent hood. A built-in office nook adds function without sacrificing style. The living and dining areas flow seamlessly—ideal for entertaining or just relaxing at home.
The third floor houses the primary suite, complete with double vanity, walk-in shower, and large closet. A secondary bedroom with its own en-suite bath provides privacy and comfort for family or visitors.
Bonus: Each level includes a covered balcony—perfect for morning coffee or winding down in the evening.
Extras? Guest parking + a community dog run for your furry friend. This home qualifies for a limited-time lender-paid 2-1 buydown. Reduced monthly payments for the first 2 years at no cost to the buyer or seller. Ask listing agent for details
And the location? It's hard to beat. Just blocks to dining, shopping, and public transit (including light rail and bus stops). With everything at your fingertips, car-optional living is real.
Location
State TX
County Travis
Area 4
Interior
Heating Natural Gas
Cooling Ceiling Fan(s), Central Air
Flooring Carpet, Tile, Wood
Exterior
Exterior Feature Balcony, Private Yard
Garage Spaces 2.0
Fence Fenced, Front Yard
Pool None
Community Features Cluster Mailbox, Common Grounds, Dog Park
Utilities Available Electricity Connected, Natural Gas Connected, Sewer Connected, Water Connected
Waterfront Description None
View None
Roof Type Composition
Building
Lot Description None
Foundation Slab
Sewer Public Sewer
Water Public
Structure Type Brick,Masonry – All Sides,Stucco
New Construction No
Schools
Elementary Schools Reilly
Middle Schools Lamar (Austin Isd)
High Schools Mccallum
School District Austin Isd
Others
Acceptable Financing Cash, Conventional
Listing Terms Cash, Conventional
Special Listing Condition Standard
Read Less Info
Want to know what your home might be worth? Contact us for a FREE valuation!

Our team is ready to help you sell your home for the highest possible price ASAP
Bought with Coldwell Banker Realty
GET MORE INFORMATION
- Homes for Sale in Austin
- Homes for Sale in Cedar Park
- Homes for Sale in Leander
- Homes for Sale in Round Rock
- Homes for Sale in Georgetown
- Homes for Sale in Liberty Hill
- Homes for Sale in Hutto
- Homes for Sale in Lago Vista
- Homes for Sale in Pflugerville
- Homes with a Pool
- Homes for Sale in Westlake
- Luxury Home Search
- Homes for Sale in Bee Cave
- Land for Sale
- Homes for Sale in Lakeway


