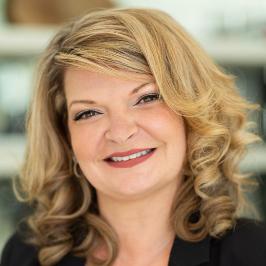For more information regarding the value of a property, please contact us for a free consultation.
Key Details
Property Type Single Family Home
Sub Type Single Family Residence
Listing Status Sold
Purchase Type For Sale
Square Footage 4,601 sqft
Price per Sqft $293
Subdivision Lakeway Sec 17A
MLS Listing ID 6126434
Bedrooms 4
Full Baths 4
Year Built 1986
Tax Year 2022
Lot Size 0.345 Acres
Property Sub-Type Single Family Residence
Property Description
You won't find a more exceptional value for a home of this caliber! This stunning Lakeway home is perched on a picturesque lot, offering views of Lake Travis and the surrounding hill country from nearly every room and will appeal to discerning buyers who value exceptional quality, thoughtful design, and one-of-a-kind features. Designed to capture natural light & maximize the scenery, the home features walls of windows throughout. The pool decking, sourced from a Texas creek bed, adds charm and surrounds the ample patio perfect for entertainment. The kitchen is a chef's dream, with marble countertops & Thermador appliances-refrigerator, stovetop, double oven, & microwave. A wine refrigerator, ice maker, and prep sink with a built-in cutting board add to the kitchen's functionality. The spacious master suite overlooks the pool, offering glimpses of the lake and hill country. The master bath is outfitted with built-in storage and closet pull-down racks for convenience. Upstairs, a custom wrought iron staircase leads to a large game room featuring a wet bar and a wall of windows that open to a balcony with expansive views. Two generously sized bedrooms, each with its own ensuite bathroom, complete the upper level. A large laundry room offers practicality and charm, with a sink, abundant countertop space, and built-ins for storage, as well as a large window overlooking the serene backyard. A versatile fourth bedroom or office, with an en suite bath, built-in cabinetry, & backyard access, adds flexibility to the floorplan. The backyard is a tranquil retreat with an expansive covered porch & majestic oak trees. Built with meticulous attention to detail, this home features double-glazed windows with removable interior panes and pull-down screens for energy efficiency and easy upkeep. The durable cement tile roof offers both longevity & elegance, while the steel frame construction ensures structural integrity & lasting peace of mind, a rarity in modern homes.
Location
State TX
County Travis
Area Ls
Interior
Heating Central
Cooling Central Air
Flooring Carpet, Marble, Stone, Tile, Wood
Fireplaces Number 1
Fireplaces Type Family Room, Gas Log
Exterior
Exterior Feature Balcony, Uncovered Courtyard
Garage Spaces 2.0
Fence Privacy, Wood, Wrought Iron
Pool In Ground
Community Features General Aircraft Airport, Golf, Lake, Pool, Sport Court(s)/Facility, Tennis Court(s), Underground Utilities, Trail(s)
Utilities Available Electricity Available, Phone Connected, Propane
Waterfront Description None
View Hill Country, Lake, Trees/Woods, Water
Roof Type Concrete,Tile,See Remarks
Building
Lot Description Back Yard, Front Yard, Landscaped, Level, Sprinkler - Automatic, Many Trees, Trees-Large (Over 40 Ft)
Foundation Slab
Sewer Public Sewer
Water MUD
Structure Type Concrete,Stone,See Remarks
New Construction No
Schools
Elementary Schools Serene Hills
Middle Schools Hudson Bend
High Schools Lake Travis
School District Lake Travis Isd
Others
Acceptable Financing Cash, Conventional, VA Loan
Listing Terms Cash, Conventional, VA Loan
Special Listing Condition Standard
Read Less Info
Want to know what your home might be worth? Contact us for a FREE valuation!

Our team is ready to help you sell your home for the highest possible price ASAP
Bought with Martha Turner Sotheby's International Realty
GET MORE INFORMATION
- Homes for Sale in Austin
- Homes for Sale in Cedar Park
- Homes for Sale in Leander
- Homes for Sale in Round Rock
- Homes for Sale in Georgetown
- Homes for Sale in Liberty Hill
- Homes for Sale in Hutto
- Homes for Sale in Lago Vista
- Homes for Sale in Pflugerville
- Homes with a Pool
- Homes for Sale in Westlake
- Luxury Home Search
- Homes for Sale in Bee Cave
- Land for Sale
- Homes for Sale in Lakeway


