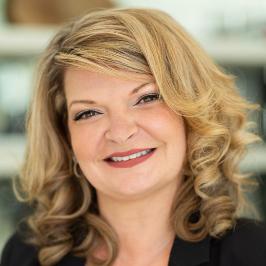For more information regarding the value of a property, please contact us for a free consultation.
Key Details
Property Type Single Family Home
Sub Type Single Family Residence
Listing Status Sold
Purchase Type For Sale
Square Footage 868 sqft
Price per Sqft $432
Subdivision Cooper Oaks Sec 01-A
MLS Listing ID 3599962
Bedrooms 2
Full Baths 1
Year Built 1975
Annual Tax Amount $6,983
Tax Year 2025
Lot Size 9,304 Sqft
Property Sub-Type Single Family Residence
Property Description
This charming 2-bedroom, 1-bath single-story home is a true urban homestead, thoughtfully transformed over the past five years to create a private backyard oasis for both people and pets. Tucked away in a highly convenient location with easy access to major highways and Austin favorites—including bars, restaurants, and grocery stores—this cozy, light-filled home offers open-concept living with warm, custom touches throughout. The kitchen flows into the living and dining areas, featuring open shelving and a modern slat accent wall that adds style and personality. Major upgrades include the removal of popcorn ceilings, smoothed wall texture, natural wood ceilings with white beams, and all-new lighting in every room. Concrete floors have been leveled and exposed for a clean, modern aesthetic, and the front door has been replaced to welcome in more natural light. Outside, you'll find a lush retreat with a large container garden, pebble patio, and a thoughtfully built chicken coop—perfect for sustainable living. The fully finished 12x16 Tuff Shed studio on a concrete foundation is an ideal creative space, flooded with natural light and perfect as an art studio, guest space, or home office. Additional updates include a fresh exterior paint job, updated mailbox, and a newer refrigerator. With a garage for storage and so much personality packed into a compact footprint, this home is a rare and inspiring find in the heart of the city.
Location
State TX
County Travis
Area 10N
Interior
Heating Central
Cooling Central Air
Flooring Concrete
Exterior
Exterior Feature See Remarks, Garden, Misting System, Private Yard
Garage Spaces 1.0
Fence Privacy, Wood
Pool None
Community Features None
Utilities Available Electricity Connected, High Speed Internet, Natural Gas Connected, Sewer Connected, Water Connected
Waterfront Description None
View None
Roof Type Composition,Shingle
Building
Lot Description Garden, Many Trees, Trees-Medium (20 Ft - 40 Ft), Trees-Small (Under 20 Ft)
Foundation Slab
Sewer Public Sewer
Water Public
Structure Type Wood Siding
New Construction No
Schools
Elementary Schools Odom
Middle Schools Bedichek
High Schools Crockett
School District Austin Isd
Others
Acceptable Financing Cash, Conventional, FHA, VA Loan
Listing Terms Cash, Conventional, FHA, VA Loan
Special Listing Condition Standard
Read Less Info
Want to know what your home might be worth? Contact us for a FREE valuation!

Our team is ready to help you sell your home for the highest possible price ASAP
Bought with Compass RE Texas, LLC
GET MORE INFORMATION
- Homes for Sale in Austin
- Homes for Sale in Cedar Park
- Homes for Sale in Leander
- Homes for Sale in Round Rock
- Homes for Sale in Georgetown
- Homes for Sale in Liberty Hill
- Homes for Sale in Hutto
- Homes for Sale in Lago Vista
- Homes for Sale in Pflugerville
- Homes with a Pool
- Homes for Sale in Westlake
- Luxury Home Search
- Homes for Sale in Bee Cave
- Land for Sale
- Homes for Sale in Lakeway


