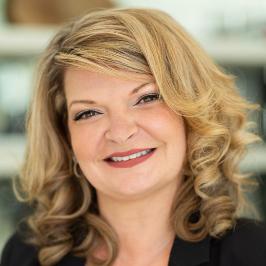For more information regarding the value of a property, please contact us for a free consultation.
Key Details
Property Type Single Family Home
Sub Type Single Family Residence
Listing Status Sold
Purchase Type For Sale
Square Footage 2,806 sqft
Price per Sqft $229
Subdivision High Crest Ph I
MLS Listing ID 4475438
Bedrooms 4
Full Baths 3
HOA Fees $15/ann
Year Built 2018
Tax Year 2023
Lot Size 0.632 Acres
Property Sub-Type Single Family Residence
Property Description
Come live splendidly in this gorgeous single-story home in the sought-after High Crest neighborhood! Like new, built in 2018 by Carothers Executive Homes, this will surely be your all-season oasis. Enjoy sunsets from the comfort of your spacious covered patio overlooking a yard dotted with mature trees that back to farmland. Vaulted beamed ceilings throughout the main living area give natural light and an expansive, luxurious feel. The open floorplan with multiple living and dining spaces provides easy living, and a floor-to-ceiling stone fireplace offers a great place for entertaining and creating new memories. Create your favorite meal in the well-appointed kitchen with granite counters, a beautiful tile backsplash, a large pantry, a double oven, and custom wood cabinetry. With just over 2800 square feet, your household has plenty of room to spread out. Situated separately from the three additional rooms, the primary bedroom is a quiet retreat. A lux ensuite bath includes a soaker tub, dual vanities, an oversized shower, and a large walk-in closet. Roomy secondary bedrooms with high ceilings, large windows, two secondary baths with granite counters, and upgraded finishes complete the thoughtful floorplan. A dedicated office has French doors for those needing privacy to work from home or create an in-home gym, a craft area, or a library. Upgrades and conveniences such as wood look tile flooring in the living areas, all sides masonry, and full sprinklers in the front and back yards provide easy maintenance. Convenient proximity to shopping, dining, and recreation, approximately 7 miles to the local HEB shopping center and 9 miles to Belton Lake.
Location
State TX
County Bell
Area Bt
Interior
Heating Central, Electric
Cooling Central Air, Electric
Flooring Carpet, Tile
Fireplaces Number 1
Fireplaces Type Living Room, Wood Burning
Exterior
Exterior Feature See Remarks
Garage Spaces 2.0
Fence None
Pool None
Community Features None
Utilities Available Cable Available, Electricity Connected, Phone Available, Water Connected
Waterfront Description None
View Hill Country
Roof Type Composition,Shingle
Building
Lot Description Private, Sloped Down, Sprinkler - Automatic, Sprinkler - In Rear, Sprinkler - In Front, Trees-Large (Over 40 Ft), Views
Foundation Slab
Sewer Septic Tank
Water MUD
Structure Type Masonry – All Sides,Stone Veneer
New Construction No
Schools
Elementary Schools Sparta
Middle Schools Belton
High Schools Belton
School District Belton Isd
Others
Acceptable Financing Cash, Conventional, FHA, VA Loan
Listing Terms Cash, Conventional, FHA, VA Loan
Special Listing Condition Standard
Read Less Info
Want to know what your home might be worth? Contact us for a FREE valuation!

Our team is ready to help you sell your home for the highest possible price ASAP
Bought with Non Member
GET MORE INFORMATION
- Homes for Sale in Austin
- Homes for Sale in Cedar Park
- Homes for Sale in Leander
- Homes for Sale in Round Rock
- Homes for Sale in Georgetown
- Homes for Sale in Liberty Hill
- Homes for Sale in Hutto
- Homes for Sale in Lago Vista
- Homes for Sale in Pflugerville
- Homes with a Pool
- Homes for Sale in Westlake
- Luxury Home Search
- Homes for Sale in Bee Cave
- Land for Sale
- Homes for Sale in Lakeway


